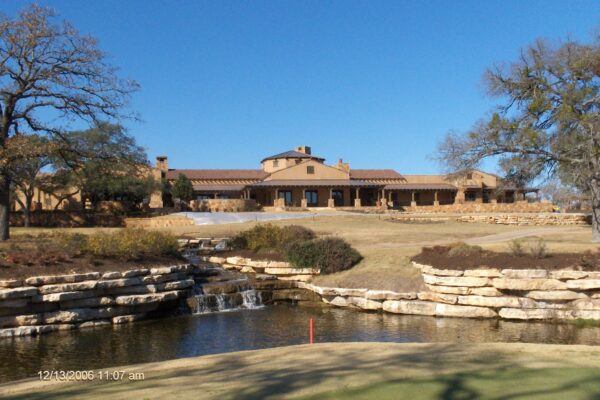Project Summary
ARCHITECT:
Douglas Fredrikson
The Cimarron Hills project was the construction of a new Clubhouse for the Cimarron Hills golf course positioned within a private gated community. The new 28,000 SF of construction included a concrete basement for golf cart storage, a pro shop, restaurant and dining, bar areas, men’s and women’s locker rooms, a spa, library, conference rooms, main lobby with fireplace, site parking, concrete sidewalks, surrounding porch with outdoor entertaining area with fire pit, 10,000 SF putting green, landscaping, and irrigation.

