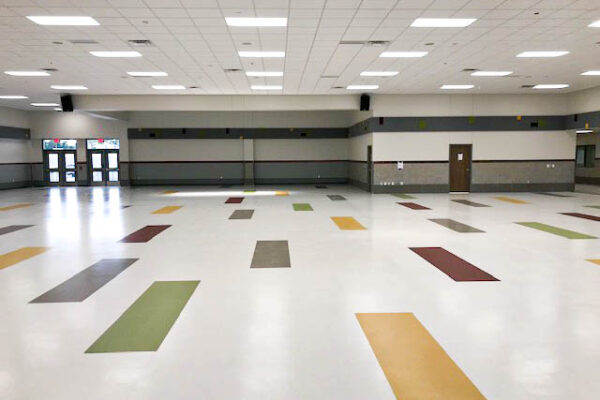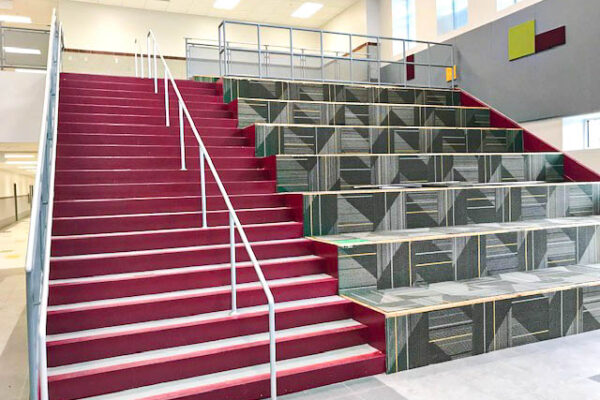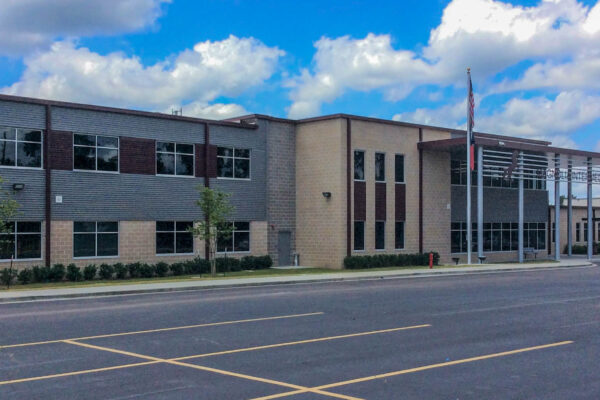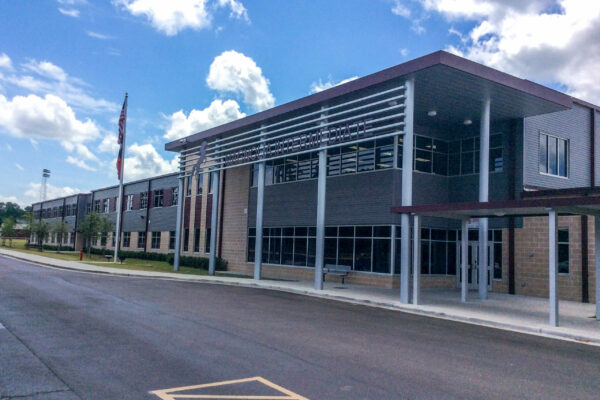Project Summary
ARCHITECT:
PBK Architects
Magnolia Intermediate was a new 135,000 SF, 2-story building addition to house the 5th and 6th grade students. The addition also provided space for the administration as well as a new cafeteria, gymnasium, and fine arts area.
The Results
“Stewart brought expertise and professionalism with a level of customer service that makes them a pleasure to work with. I look forward to working with these guys again and I would recommend them for any size project.”
-Tim Bruner, Executive Director of Facilities




