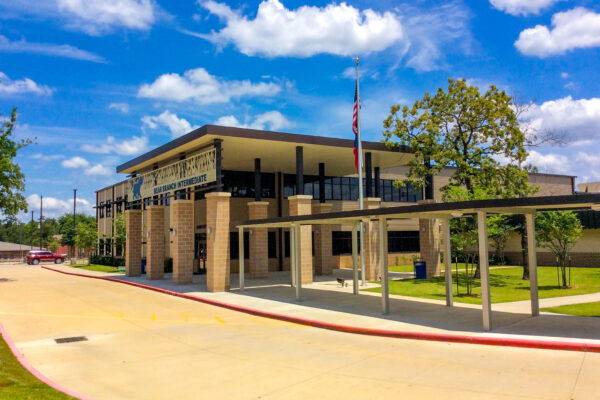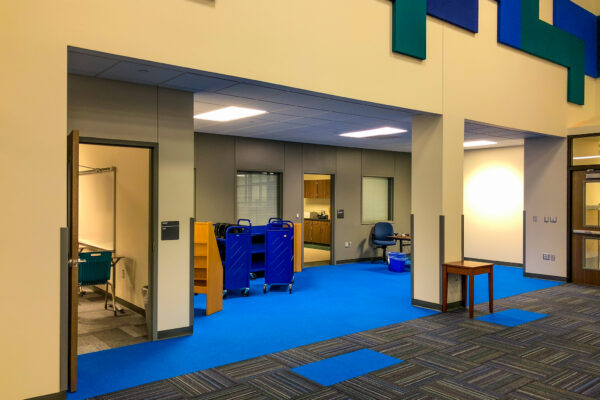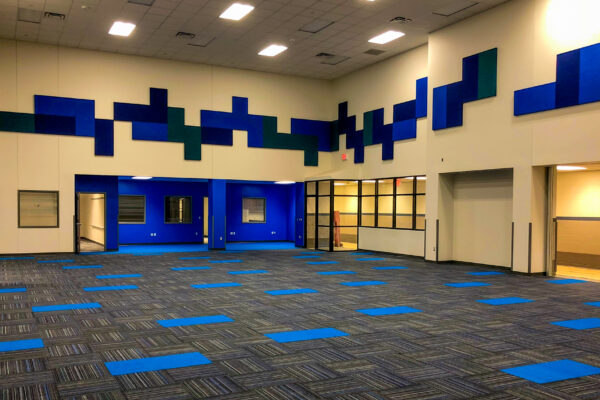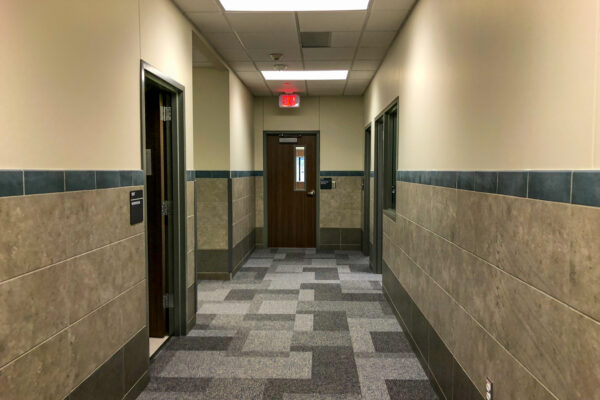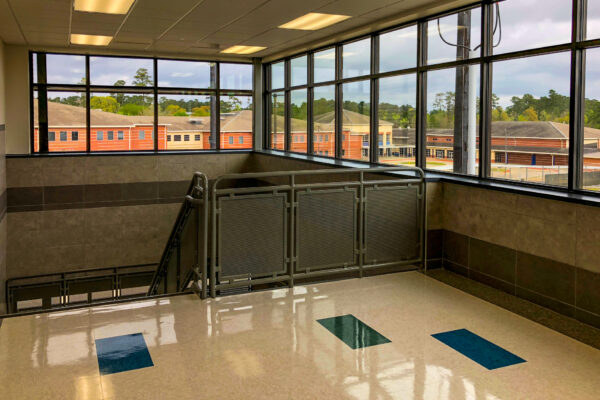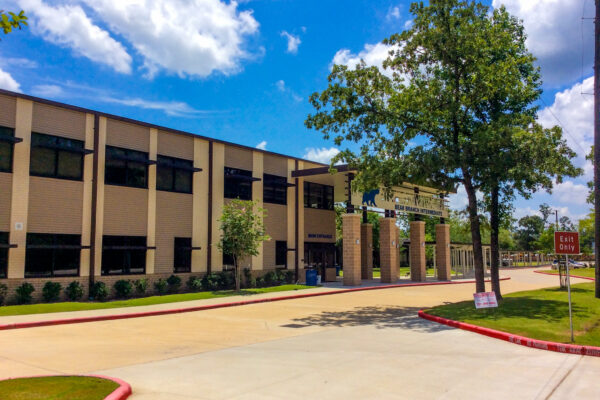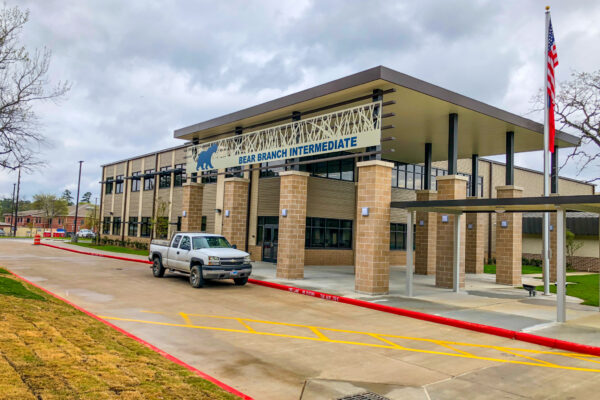ARCHITECT:
PBK
The Bear Branch Intermediate project was an expansion and renovation. A new 70,000 SF two-story addition was constructed to house the 5th and 6th-grade students and administration. The new addition also included a cafeteria, gymnasium, fine arts area, and classrooms. Additionally, the 65,000 SF existing school was renovated to include a new main entrance, band hall, locker rooms, and new finishes throughout the common areas and offices.
The Results
“Bear Branch Intermediate involved taking a 35-year old, 80,000sf existing school and converting it into a 130,000sf Intermediate while the existing building was occupied. The existing building was renovated over two summers to produce a seamless new campus. All projects came in under budget and on time.”
-Tim Bruner, Executive Director of Facilities

