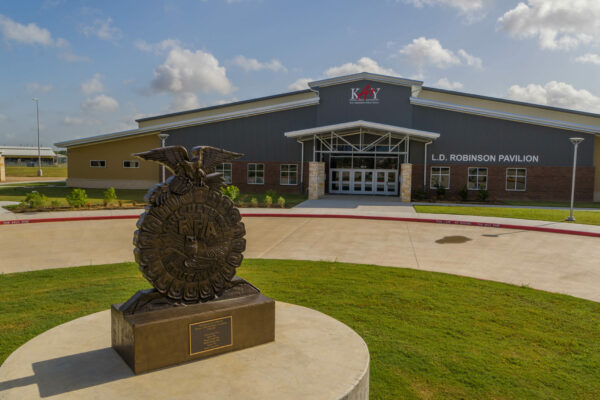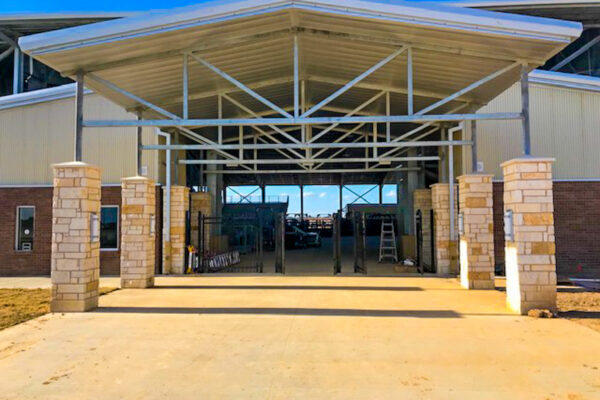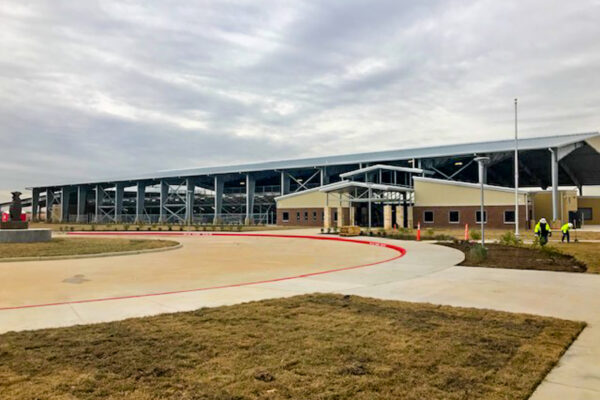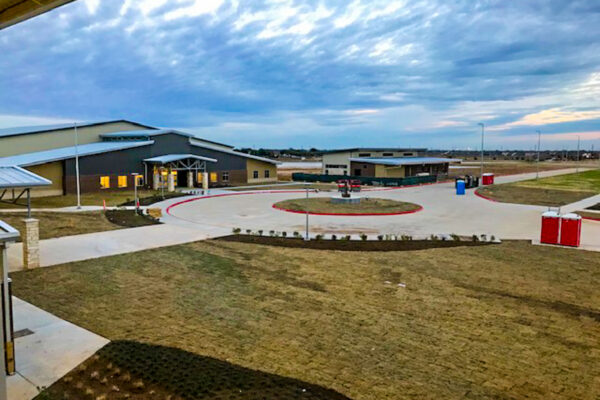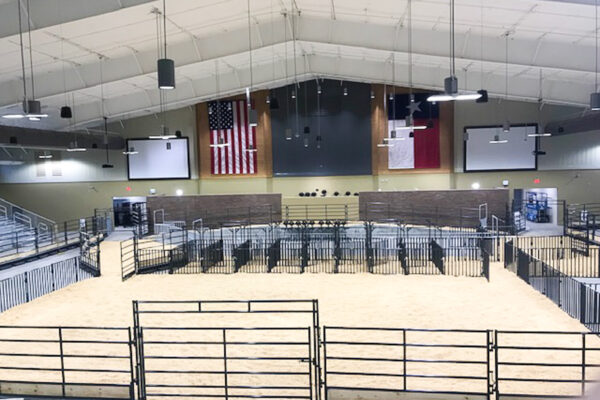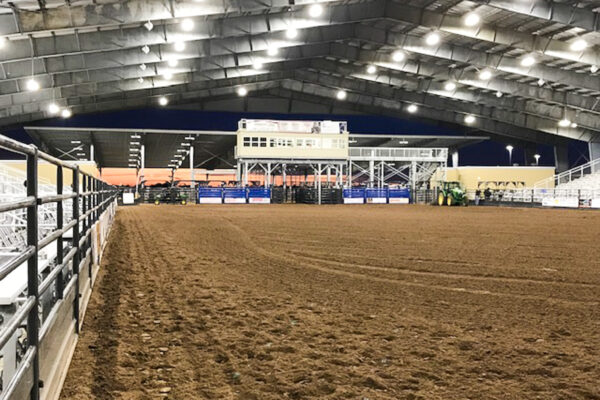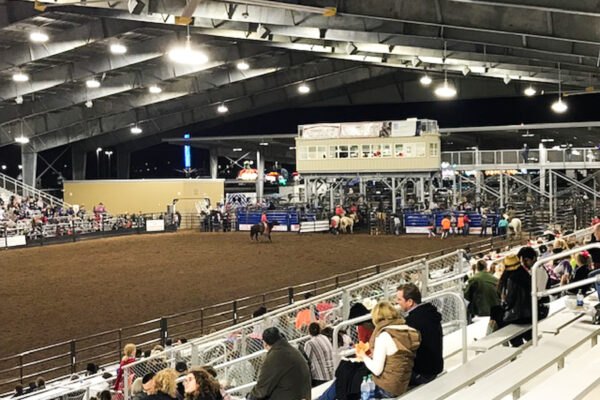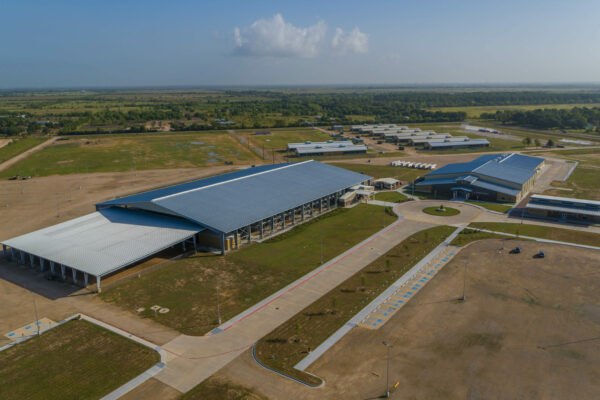ARCHITECT:
VLK Architects
The Ag Sciences Center project was an expansion project for Katy ISD. The project consisted of a new 137,800 SF, 5,000 seat multi-purpose covered outdoor rodeo arena along with a 34,500 SF, 2,500 seat indoor multi-purpose show arena; a 5,127 SF student project center; two 8,200 SF Ag Barns; and a new 24,89 SF enclosed pavilion for the housing of animals. The entire project sits on a new 65-acre site that included associated parking, lighting, eco-pond, detention, and utilities.
The Results
“Stewart Builders projects have always come in on time and on budget. They constantly bring solutions to problems with keeping the District goals and budgets in mind. They have a great rapport with campus personnel and keep student safety in the forefront.”
-Lisa Kassman, Executive Director of Facilities, Planning & Construction

