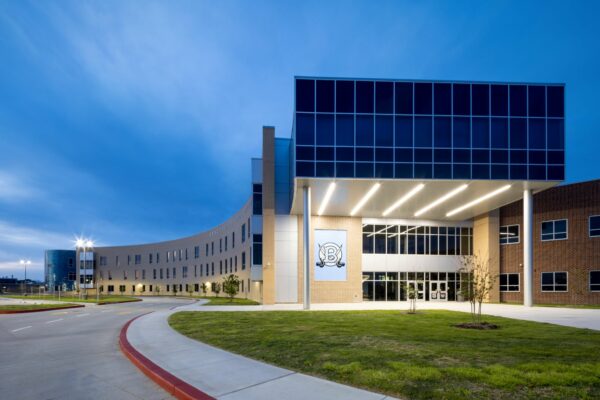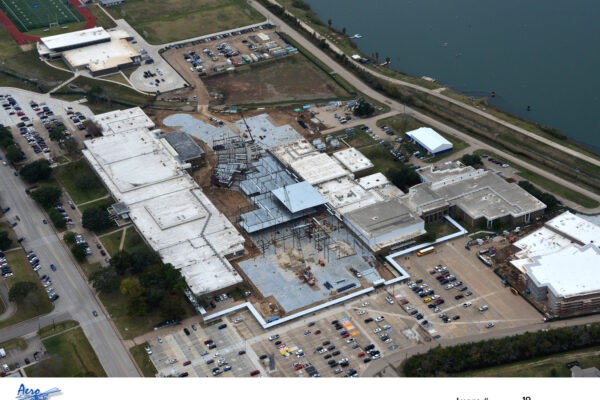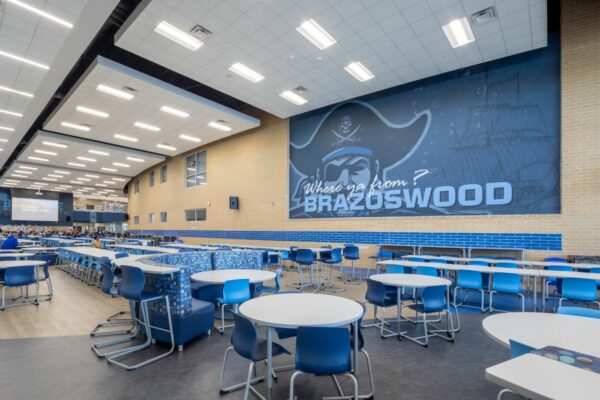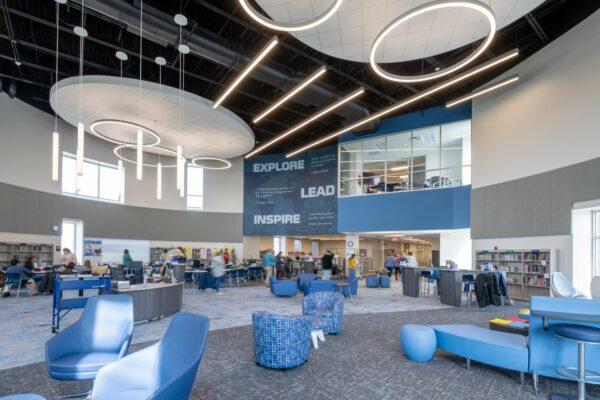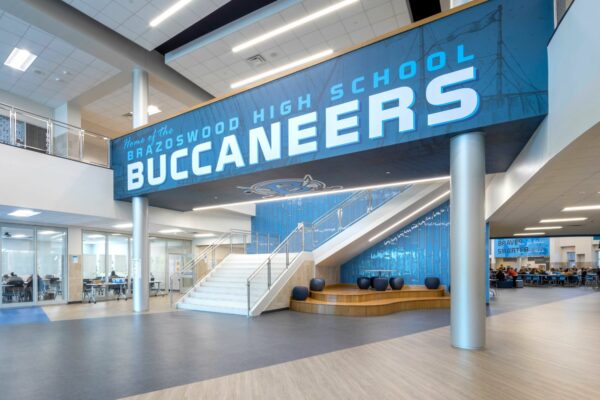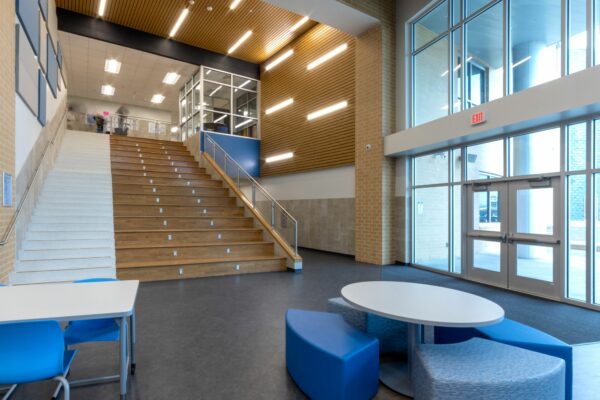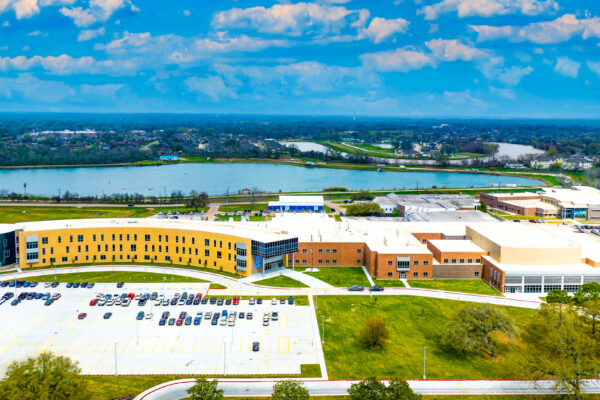ARCHITECT:
VLK Architects
Brazoswood High School was a phased construction and demolition project to the existing campus. The construction of a new 3-story building took place on an occupied campus and was built in between the existing school. The new building included areas for the administration along with collaborative areas, dining commons, an auditorium, a fine arts wing, and science labs.
In addition to the new High School building, a new Career, Technology, and Technical Education (CTE) building was constructed on the site. Also included in the scope of work is; the demolition of the existing field house and construction of a new multi-sport facility; improvements to baseball and softball fields, press boxes, restrooms, fencing, bleachers, canopy, and scoreboards; Renovations of the existing CTE Building into District Technology Center; Renovations to the existing 9th grade center.
The Results
Due to the thorough preconstruction services provided and collaboration with VLK, the Brazoswood High School project was delivered 2 months early and on budget – despite the challenges associated with Covid and the Supply chain crisis.
-Alec Journeay, Director of Planning & Construction

