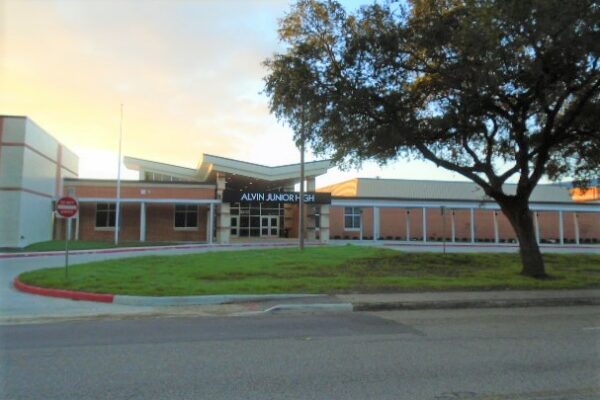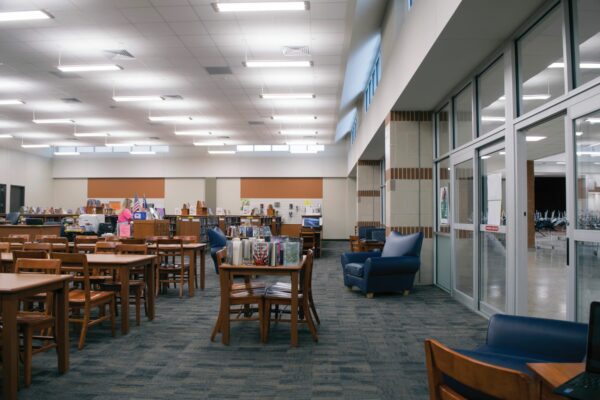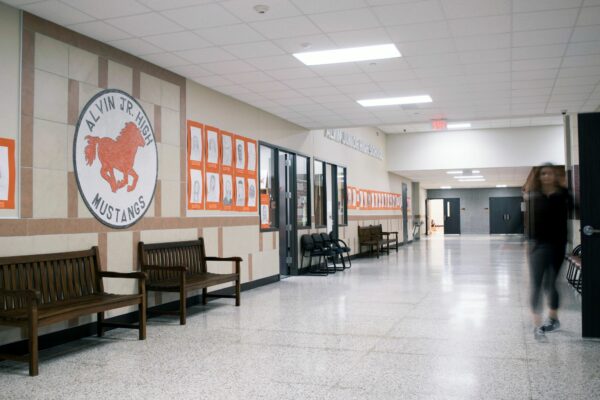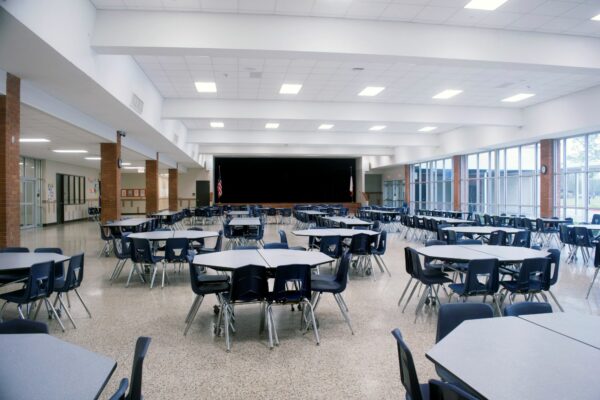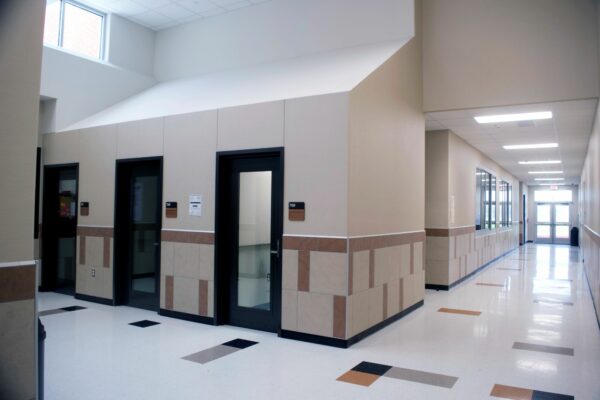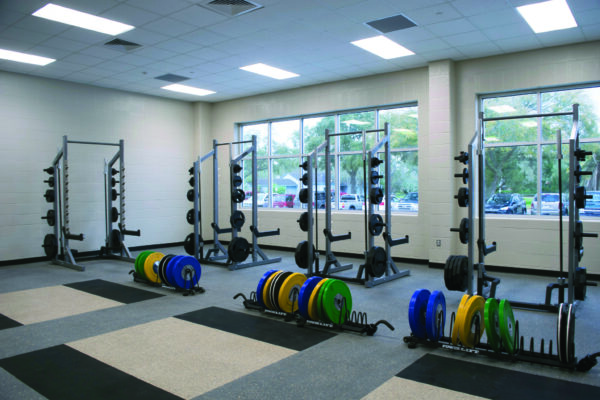ARCHITECT:
SBWV
The Alvin Junior High project was a full renovation of the existing 121,000 SF school plus a new 49,000 SF classroom addition. The renovation included a total demolition of the MEP systems and the replacement of all lighting and electrical, new flooring, and new wall treatments. The addition created new spaces for the band hall and choir rooms as well as new science labs. Site construction included new site detention, parking lot expansions, new tennis courts, and expansion of football field bleachers and sidewalks.
The Results
“Stewart Builders work in Alvin ISD has included new school construction at all grade levels and support service facilities. In all instances, their management, team approach, and final quality excel within the industry.”
-Patrick Miller, Associate Superintendent of Facilities & Support Services

